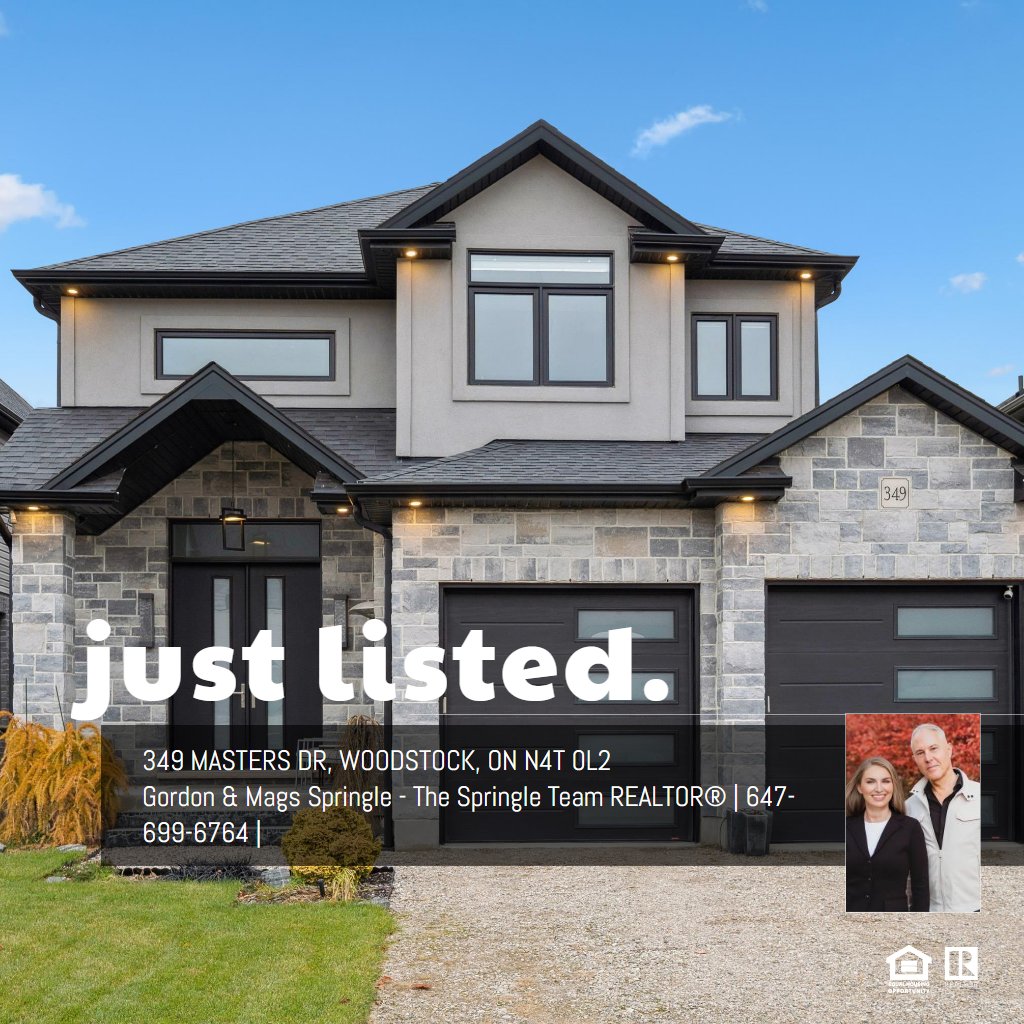MAIN FLOOR
2pc Bath: 5'11" x 4'11" | (29 sq ft)
Dining: 14'8" x 14'5" | (211 sq ft)
Foyer: 12'1" x 11'0" | (133 sq ft)
Garage: 19'6" x 23'0" | (449 sq ft)
Kitchen: 13'1" x 18'12" | (249 sq ft)
Living: 14'8" x 15'8" | (229 sq ft)
Mudroom: 9'9" x 5'9" | (56 sq ft)
2ND FLOOR
4pc Bath: 11'4" x 9'7" | (108 sq ft)
5pc Ensuite: 11'4" x 9'6" | (107 sq ft)
Bedroom: 10'10" x 11'8" | (126 sq ft)
Bedroom: 13'10" x 12'7" | (174 sq ft)
Laundry: 5'3" x 7'9" | (41 sq ft)
Primary: 15'2" x 18'3" | (276 sq ft)
Wic: 11'4" x 7'0" | (80 sq ft)
BASEMENT
Cold Room: 12'3" x 4'9" | (58 sq ft)
Unfinished: 31'7" x 45'5" | (1433 sq ft)
MAIN FLOOR
2pc Bath: 5'11" x 4'11" | (29 sq ft)
Dining: 14'8" x 14'5" | (211 sq ft)
Foyer: 12'1" x 11'0" | (133 sq ft)
Garage: 19'6" x 23'0" | (449 sq ft)
Kitchen: 13'1" x 18'12" | (249 sq ft)
Living: 14'8" x 15'8" | (229 sq ft)
Mudroom: 9'9" x 5'9" | (56 sq ft)
2ND FLOOR
4pc Bath: 11'4" x 9'7" | (108 sq ft)
5pc Ensuite: 11'4" x 9'6" | (107 sq ft)
Bedroom: 10'10" x 11'8" | (126 sq ft)
Bedroom: 13'10" x 12'7" | (174 sq ft)
Laundry: 5'3" x 7'9" | (41 sq ft)
Primary: 15'2" x 18'3" | (276 sq ft)
Wic: 11'4" x 7'0" | (80 sq ft)
BASEMENT
Cold Room: 12'3" x 4'9" | (58 sq ft)
Unfinished: 31'7" x 45'5" | (1433 sq ft)
MAIN FLOOR
2pc Bath: 5'11" x 4'11" | (29 sq ft)
Dining: 14'8" x 14'5" | (211 sq ft)
Foyer: 12'1" x 11'0" | (133 sq ft)
Garage: 19'6" x 23'0" | (449 sq ft)
Kitchen: 13'1" x 18'12" | (249 sq ft)
Living: 14'8" x 15'8" | (229 sq ft)
Mudroom: 9'9" x 5'9" | (56 sq ft)
2ND FLOOR
4pc Bath: 11'4" x 9'7" | (108 sq ft)
5pc Ensuite: 11'4" x 9'6" | (107 sq ft)
Bedroom: 10'10" x 11'8" | (126 sq ft)
Bedroom: 13'10" x 12'7" | (174 sq ft)
Laundry: 5'3" x 7'9" | (41 sq ft)
Primary: 15'2" x 18'3" | (276 sq ft)
Wic: 11'4" x 7'0" | (80 sq ft)
BASEMENT
Cold Room: 12'3" x 4'9" | (58 sq ft)
Unfinished: 31'7" x 45'5" | (1433 sq ft)
